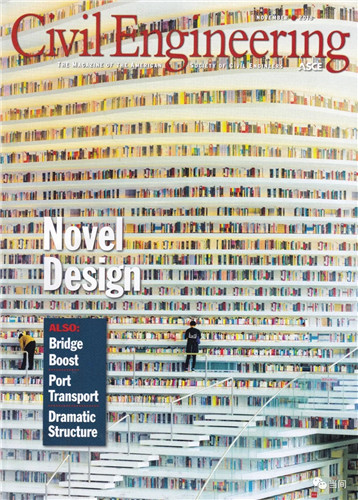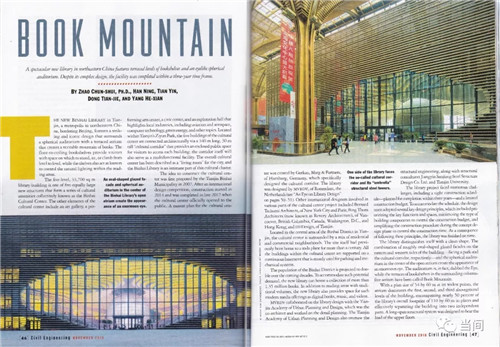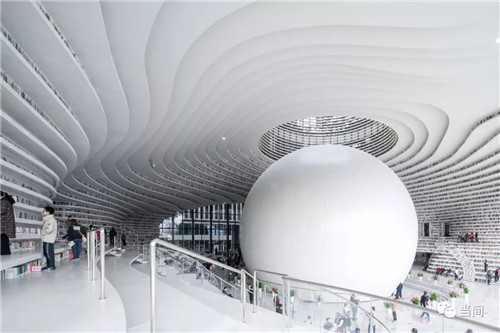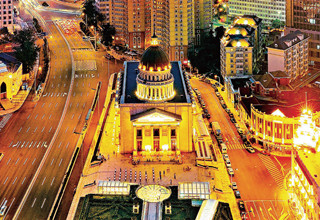Binhai Library featured in Civil Engineering journal
The Tianjin Binhai Library was designed and built by the Dutch architectural firm MVRDV and the TAUPD Tianjin Urban Planning and Design Institute.
The new type of library is popular among readers and visitors for its sci-fi internal structure and appearance and has been recognized by the civil engineering industry for its sophisticated technology and unique design.

The cultural centre featuring floor-to-ceiling cascading bookcases serves not only as an education centre, but also social space and connector from the park into the cultural district. [Photo provided to chinadaily.com.cn]
Recently, Book Mountain, written by the architectural department of TAUPD, was published in the Nov 2018 issue of “Civil Engineering”, an authoritative journal of civil engineering in the United States.
The article elaborates on how the TAUPD's design team addressed problems in the Tianjin Binhai library project and divided the resolution into executable and operable steps so as to complete the project with the simplest structure and ensure its load-carrying safety.
"Civil Engineering" is an authoritative international journal focusing on the development of civil engineering theories and technologies.

Terraced bookshelves which echo the form of the sphere create an interior and topographical landscape whose contours reach out and wrap around the façade. [Photo provided to chinadaily.com.cn]
It publishes academic papers and commentary articles on the latest research in civil engineering, with a view to reflecting the level of academic frontiers and promoting the development of civil engineering theories and technologies.
Excerpt from the article
Covering an area of 33700 square meters and collecting 1.35 million books, the Tianjin Binhai Library serves 3 million people in Binhai New Area.
The building can be divided into two segments, five floors above the ground floor and five floors beneath the ground. It is a landmark cultural building with functions of “collecting, borrowing and reading” books.
The Eye, a luminous sphere with an auditorium, is located in the center of the large column-free space. The outer diameters of the building’s external structures are not allowed to exceed 21m, guaranteeing space for the internal auditorium.

An oval opening punctured through the building is propped open by the Eye, which takes the main stage within the atrium and enlarges the perceived space within. [Photo provided by chinadaily.com.cn]
In order to minimize structural scale and simple load distribution, the architect divided the Eye into two load-carrying systems: one is the Eye itself - a double-layer steel mesh shell is used; the second is the audience platform - a cast-in-place reinforced concrete frame is installed on the platform.
The architectural and structural design of the Binhai Library forms a “logical tree”. The technical problems at each level are separately studied and organically combined to ensure the load carried by each part is clear and simple.
Mature technologies and structural systems are combined to build complex architectural spaces, with the aim of realizing the architect's design philosophy while taking into account engineering schedules and costs.

Copyright © Tianjin Municipal Government.
All rights reserved. Presented by China Daily.
京ICP备13028878号-35



